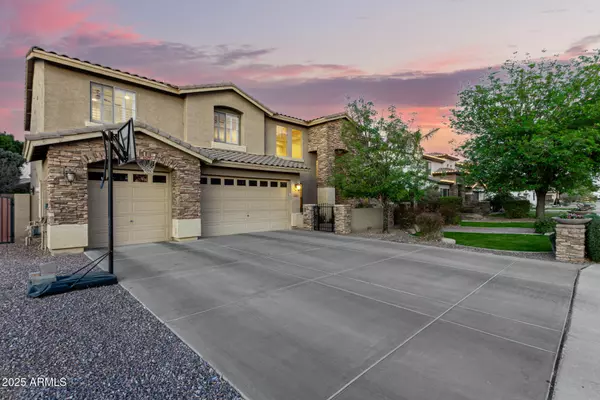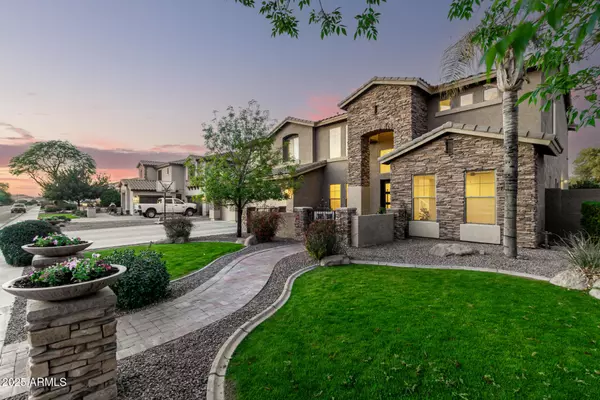4142 E RAVENSWOOD Drive Gilbert, AZ 85298
UPDATED:
Key Details
Sold Price $1,325,000
Property Type Single Family Home
Sub Type Single Family - Detached
Listing Status Sold
Purchase Type For Sale
Square Footage 4,413 sqft
Price per Sqft $300
Subdivision Seville Parcel 20
MLS Listing ID 6801297
Style Santa Barbara/Tuscan
Bedrooms 5
HOA Fees $51
Year Built 2003
Annual Tax Amount $4,678
Tax Year 2024
Lot Size 0.436 Acres
Property Sub-Type Single Family - Detached
Property Description
The Seville Golf and Country Club is a high-end community club with variable amenities from top tier golf course, resort-style pool, high-end fitness center, dining, racquet ball courts, pickle ball, social events, and more! The community has events for all ages, and they pride themselves on creating a community of relationships. The home is also walking distance to the elementary school!
Location
State AZ
County Maricopa
Community Seville Parcel 20
Rooms
Other Rooms Loft, Great Room, Family Room
Interior
Heating Natural Gas
Cooling Ceiling Fan(s), Refrigeration
Flooring Carpet, Tile
Fireplaces Number 1 Fireplace
Fireplaces Type 1 Fireplace, Fire Pit, Family Room, Gas
Laundry Wshr/Dry HookUp Only
Exterior
Exterior Feature Covered Patio(s), Gazebo/Ramada, Patio, Private Yard, Storage, Built-in Barbecue
Parking Features Attch'd Gar Cabinets, Dir Entry frm Garage, Electric Door Opener, Extnded Lngth Garage, RV Gate, Tandem, RV Access/Parking
Garage Spaces 4.0
Garage Description 4.0
Fence Block
Pool Heated, Private
Community Features Playground, Biking/Walking Path
Amenities Available Management
View Mountain(s)
Roof Type Tile
Building
Lot Description Sprinklers In Rear, Sprinklers In Front, Gravel/Stone Front, Gravel/Stone Back, Grass Front, Grass Back, Auto Timer H2O Front, Auto Timer H2O Back
Story 2
Builder Name Shea Homes
Sewer Public Sewer
Water City Water
Structure Type Covered Patio(s),Gazebo/Ramada,Patio,Private Yard,Storage,Built-in Barbecue
New Construction No
Schools
Elementary Schools Riggs Elementary
Middle Schools Dr. Camille Casteel High School
High Schools Dr. Camille Casteel High School
School District Chandler Unified District #80
Others
Acceptable Financing Conventional, FHA, VA Loan
Listing Terms Conventional, FHA, VA Loan

Copyright 2025 Arizona Regional Multiple Listing Service, Inc. All rights reserved.
Bought with eXp Realty



